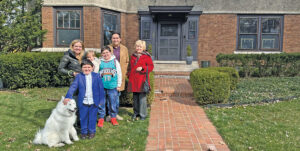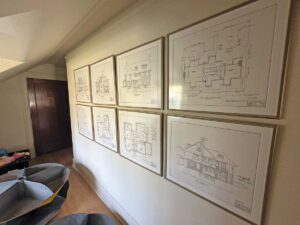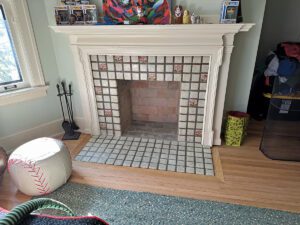
The Hurwitzes with their sons and seller Barbara Copi (in red coat). Copi appreciated their desire to keep the home “as original as made sense.” | Photo: Steve Friess
There was, Barbara Copi recalls, a family from California that showed so much interest in buying 1601 Cambridge that various members flew out on three occasions to see it. And why not? Residences designed by renowned Detroit architect Albert Kahn are rare—there are just six in Ann Arbor. But, Copi confides, she really wanted Noah and Lizzie Hurwitz and their three boys, ages eighteen months, seven, and eleven, to bring new life to its ornate spaces.
“I probably was willing to negotiate more with them than with other people because Noah’s folks lived across the street, and they were interested in retaining the character of the house,” says Copi, whose family’s student rental empire spans more than twenty homes. Noah, now forty-two, was nine when his family moved into the yellow 1912 Georgian Revival house at 1520 Cambridge.
Lizzie Hurwitz, a forty-one-year-old Realtor and interior designer, recalls it the same way. “Barb would call Noah’s mom periodically and say, ‘What are Noah and his wife thinking about the house? I really want to sell it to them.’”
Eventually, the deal was struck: $1.425 million for the three-floor, 5,800-square- foot house with six bedrooms, 4.5 baths, four fireplaces, and three screened porches. That was about $1 million below the original listing, but Copi has no regrets. “I was happy. They weren’t going to change it dramatically—they wanted to keep it as original as made sense.”
Albert Kahn Associates has designed hundreds of thousands of buildings around the world, including the U-M’s Burton Tower, Angell Hall, and Clements Library (Back Page, April). But the firm still had its original plans for 1601 Cambridge, and with those in hand, the Hurwitzes hired former employees of Materials Unlimited, the recently closed historic-supply house in Ypsilanti, to restore it.
They wouldn’t have to start from scratch. When they looked in the attic, the couple were thrilled to discover original light fixtures and other finishings removed during earlier renovations. “They were there when we moved in” in 1989, Copi says. “I just figured they went with the house.”
—
Most likely, the fixtures were put away by the Twining family, who owned 1601 Cambridge from 1944 to 1988. But that’s getting ahead of the story.

“This is just a really great example of something that’s totally intact,” says restoration consultant Michael Newberry—even a gleaming, long-bypassed fuse box and the bell system the Strausses used to summon help from the kitchen. | Photo: Steve Friess
Louis and Elsa Strauss commissioned 1601 Cambridge in the early twentieth century, when the fruit orchards around the intersection of Washtenaw and Hill were being replaced by elaborate dwellings. Louis, then a writing and literature professor, became the chair of the English Department at U-M in 1920 and remained in that post until his 1936 retirement. Elsa, who hailed from a prominent New York business family, was high society: local newspapers chronicled where “Mrs. Louis Strauss” vacationed, who visited her, when she and her husband went to the symphony, and even their dinner parties.
Restoration consultant Michael Newberry points out that Kahn designed the home in an unusual diversity of styles. The architect’s domestic designs were the antithesis of his contemporary Frank Lloyd Wright’s. While Wright dictated every detail, down to furniture and color schemes, Kahn accommodated his clients’ tastes, however eclectic.
“What’s neat about this house is it was a custom build from this time period, and they’re going to grab the most current styles and trends, so you have several all at once,” says Newberry. “You walk in and it’s a Craftsman-period interior of dark-oak-paneled coffered ceilings. Then you go into this parlor here, and it’s Colonial Revival with neoclassical fluted columns supporting the entablature for the fireplace.”
Another room, he notes, “has clearly a Craftsman fixture. We have stained-glass panels that are very square, very geometric—even the piping is squared.”
Newberry’s conclusion is that the “first floor was very much for people to see, and it reflects that, even though there’s some competing styles. They had the money to throw it all in at once.”
In 1927, the Strausses’ daughter Margaret married her college sweetheart Arthur W. Gnau at the house. The Detroit Free Press described the gathering as “one of the loveliest events of the week” with 1601 Cambridge “transformed by pink peonies and delphinium into a bower for the occasion.”
Margaret’s sister Elizabeth had married one of Strauss’s star pupils, Valentine Davies, a year earlier. Davies would go on to win an Oscar in 1947 for writing Miracle on 34th Street, and later served as president of the Screen Writers Guild and the Academy of Motion Pictures Arts & Sciences.
Elsa Strauss inherited almost $2 million after her mother’s death in 1930. But she herself died just two years later, at age fifty-seven. Louis Strauss died of a heart attack while golfing in 1938 at age sixty-six.
It took six years for 1601 Cambridge to go on the market; newspaper articles suggest their daughter Margaret and her family had stayed there for a time. A notice in the Ypsilanti Daily Press in 1944 promoting the auction at the “Prof. Louis Strauss estate” referenced the family’s “21 Oriental rugs and many antiques.”
The new owner of the home was Herbert Twining, founder of Camp Al-Gon-Quian in northern Michigan. The Burt Lake camp, which he opened in 1925, was for decades the summer sleepaway retreat for the scions of the Midwest elite. Noteworthy families whose boys attended included “the Procter & Gamble sons of Cincinnati, the Wrigleys of Chicago, the Strohs of Detroit and Grosse Pointe,” according to an online post by U-M’s Bentley Historical Library.
Twining and his wife, Ruth, used 1601 Cambridge as the winter address for the camp, so it appeared routinely in the classified ads of the Petoskey News-Review among others for applicants seeking jobs there. After Ruth died in 1946 at age forty-four, Herbert married Rozella Klein. In 1967, the couple sold the camp to the Ann Arbor YM/YWCA. It’s now co-ed, and known as Camp AGQ.
Rozella, an inveterate writer of letters to local newspapers, is credited in a 1991 Observer article as having offered the first known description of the painting of the Rock in a 1987 letter to the Ann Arbor News. “About 30 years ago my husband, Herb, and I were returning from the Farmers Market on the Saturday morning of THE game. And there on our lovely rock … were three big green letters: MSU. My husband nearly jumped from his car. He had seen nothing so scandalous in his lifetime.”
—
As with the Hurwitzes years later, the Copis long had been aware of 1601 Cambridge. In 1988, Barbara and her then-husband, David, decided their family had outgrown their home at 1304 Cambridge and “a friend said it [1601] might be for sale,” recalls Copi, now seventy-nine. “When we called up the Twinings, they were just planning to get together about selling it.”

Albert Kahn Associates has designed hundreds of thousands of buildings around the world, but the firm still had its original plans for the Strauss residence. | Photo: Steve Friess
They paid $430,000 at the time, she says, for “a really well-done house. It has a lot of light for the amount of space. It was a very comfortable house to live in. It didn’t feel too large or that you were rattling around in it. The proportions were really nice.”
But the house was due for some significant upgrades. The Copis removed the radiators and installed a modern HVAC system. They revamped all the athrooms, added a full bathroom on the lower level, converted a bedroom on the second floor into a large bathroom with a Jacuzzi, and then converted a small bathroom into a closet for the master suite.
Four years ago, Copi added an elevator to connect the driveway to the back entryway. Strauss, it is said, believed automobiles would be a fad, so Kahn did not include side access to the home. When a driveway and a detached garage were eventually put in, they were inconveniently located down a slope. “Typically, the driveway is on the same side of the house as the kitchen, but not in this case with that house,” Copi says. “You’d walk all the way across the backyard to get into the house from the back porch. It was very difficult.”
Copi says she tried to maintain the house while also enjoying it: “Many of the years I lived there, I felt like the curator. I felt it was important to maintain the house in its original character.”
—
Like the Strausses, Twinings, and Copis before them, the Hurwitzes arrive at 1601 Cambridge with a significant local family legacy. Noah’s father, Martin Hurwitz, is a prominent allergist and immunologist in Ann Arbor, and his mother, Susan Hurwitz, is a longtime schools activist and executive producer of the Burns Park Players and the Pioneer Theatre Guild.

There are four functioning fireplaces, three of them adorned with Pewabic tile. | Photo: Steve Friess
Newberry, the consultant, was familiar with the Hurwitz family because Susan Hurwitz relied on him and Materials Unlimited to refurbish her home a block away. It was built the same year as 1601 for U-M German department chair Max Winkler.
Newberry says it’s hard to overstate his excitement at working on the renovation. The Hurwitzes had the big advantage, he explains, of the Copis’ stewardship—“this is just a really great example of something that’s totally intact”—and the fact that the house changed hands so seldom in its 112-year existence.
“The ideal purchase is one where there were fewer owners, because it’s just fewer opportunities for mistakes,” he explains. “The best situation as a preservationist is a house that is a time capsule. Obviously you’ll be making changes, but then you have the opportunity to be sensitive about those changes.”
The first order of business was fixing and reinstalling the attic trove of original light fixtures. Noah marvels that Kahn’s blueprints even indicated where each went, and after being rewired and refreshed, they’re being returned to the original locations wherever possible.
Lizzie says that another major task has been removing the carpeting from the upper floors and then finding the correct, narrow-slatted hardwood flooring to replace damaged pieces that “hadn’t seen the light of day for years.”
Newberry, however, can’t get over just how intact—if inoperable—many original features of the house are, including the gleaming original fuse box in the center hall on the second floor and panels of buttons around the house that once were used to call to the kitchen for help. There are four functioning fireplaces, three adorned with Pewabic tile and one of red brick. “You even have a whole-house built-in vacuum,” he says. “Those round discs on the baseboards? That’s to plug in a vacuum hose. Which is wild!”
He’s equally enamored of the original casement windows, which are “very unique because they have specialized hinges that lock it in an open position when it’s open—but when it’s closed, it allows the window sash itself to drop down into a channel to make it more airtight.
“You just need to hold on to these kinds of elements. Even if they’re not functioning, [they] tell an awesome story.”
Lizzie Hurwitz says their biggest challenge is figuring out what to do with the kitchen. It’s small and off in the far back corner, reflecting its original status as the workspace for hired help, as opposed to today’s family gathering place. But it, too, has classic elements of the period including the cabinetry for the ice box with outside access for ice delivery.
“This was the maid’s dining area,” she gestures to a space nearby, “and it will be our breakfast nook.”
The Hurwitzes estimate they’ll spend about $200,000 on the renovations, some of which will be ongoing while they settle in and find antique furniture to fill the spaces. But, like the three families before them, they plan to be there for years to come. And like Noah, their younger sons will attend Burns Park Elementary.
“This is the house we would stay in forever,” Lizzie says. n