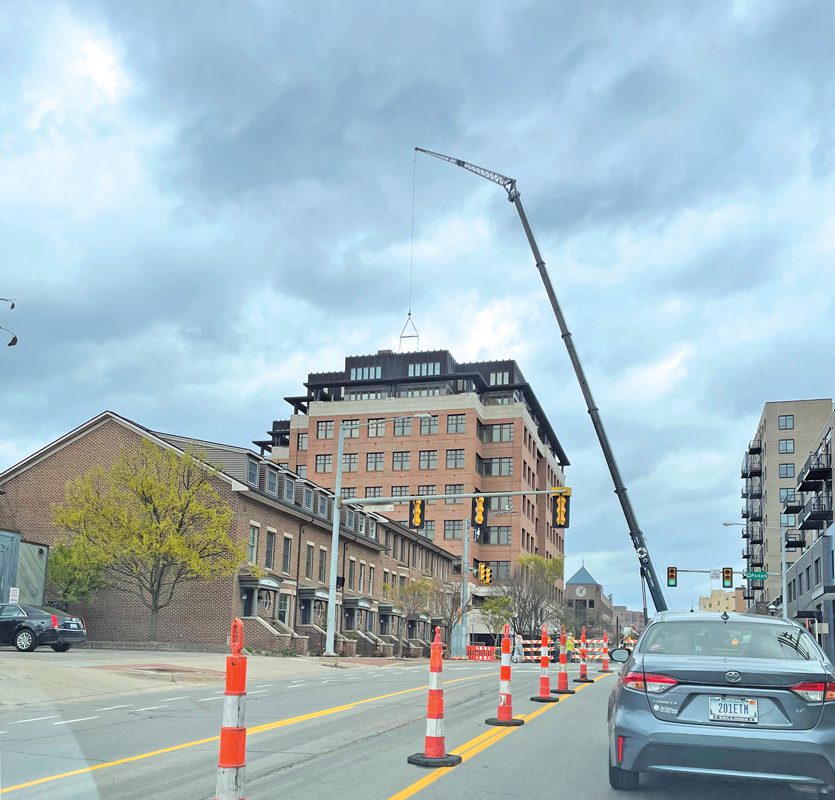
The developers have gone silent and a neighboring condo association vetoed a zoning change, but work continues at the former DTE offices at 414 S. Main. | Photo by John Hilton
As manager of the Jagged Fork restaurant on the ground floor of 414 S. Main, Hubbard has a front-row seat on work in the former office tower. “They’re gutting the floors above us, but I have no idea how much progress they’ve made or who’s making it.”
The nine-story building was developed by DTE’s real estate division, and floors two through seven once bustled with nearly 400 company employees. But in March of 2021, with many of them working from home, DTE vacated the building and listed 105,727 square feet of office space for sale. California-based REalta Capital purchased it in late 2022 for an estimated $21 million.
At the time, project partner Steven Kalabat announced plans to turn it into “first-class apartments” geared to “higher demographic professionals.” He estimated the work would cost approximately $6 million and take about thirteen months to complete.
Eighteen months later, Hubbard’s observations are among the few indications of progress. According to the permit taped to the lobby’s doors, Krieger Klatt Architects of Royal Oak, Tower Construction LLC of Sylvan Lake, and local and regional offices of Cabrio Properties are responsible for designing, constructing, and marketing the new residences. But more than two months of repeated calls and emails to those businesses have gone unreturned.
A website, bradyannarbor.com, shows floor plans that run from $2,495 a month for a studio to $4,495 for a two-bedroom with a second bath. Early in May it featured the date July 2024 and offered $500 off the first month’s rent. But an Observer voicemail wasn’t returned, and within days the date was gone—and the incentive had grown to “up to 2 months free.”
What’s holding things up? City planner Matt Kowalski explains that the initial plans submitted to the city specified there would be no physical changes to the building’s exterior, so permits were issued for six floors of interior residential conversion. But the top two floors were excluded from the purchase.
Those are penthouse condominiums that are part of the Ashley Mews complex. Approved simultaneously with 414 S. Main in 2002 as part of a “planned unit development,” Ashley Mews also includes forty-seven townhouses in an adjacent row of three-story brick buildings.
“Since the city PUD zone allows for both apartments and condos, the owners didn’t have to specify their intentions in order to obtain building permits,” Kowalski explains. “But initially I was told they were planning rental units.”
Later, however, the owners requested a zoning change to D-1, which would also permit hotel space and short-term rentals. But changing the zoning “requires the permission of the other properties in the PUD, and Ashley Mews owners did not agree to the proposal, so it died,” Kowalski says. “I haven’t heard anything from the development team since October 2023.”
A development review scheduled for April never happened. “I have no new updates on that project,” Kowalski says. “I sent out a request for the development team, although I don’t anticipate anything new.”
Meanwhile, the Jagged Fork remains the only business on the ground floor. On a recent visit, the sign for a tenant that came and went—Teaspressa—dangled forlornly in front of an empty street-level window. Though the Brady website lists an on-site rental office, the entrance was locked during business hours. Glimpsed through a window, the lobby was dusty and empty.
“I’m worried about that happening here,” Hubbard says. “We’re at the far end of the restaurant and retail section of Main St., closer to downtown, fortunately, and obviously no tenants have been found for the rest of our building yet.
“We’re doing well, but we’re hopeful that when the Brady is occupied, we’ll see an increase in customers and new tenants for the rest of the retail space here.”